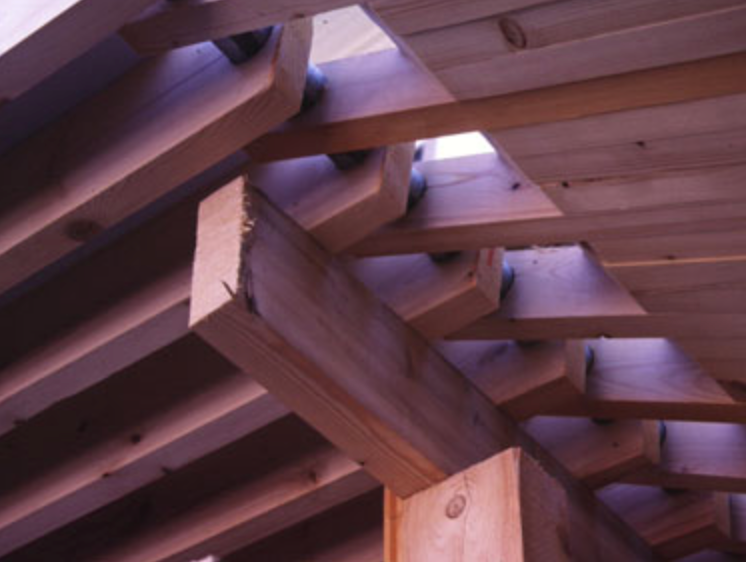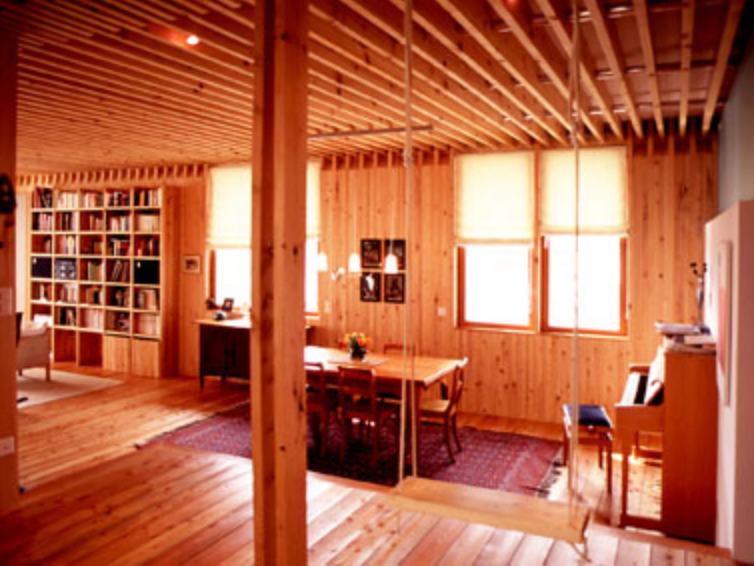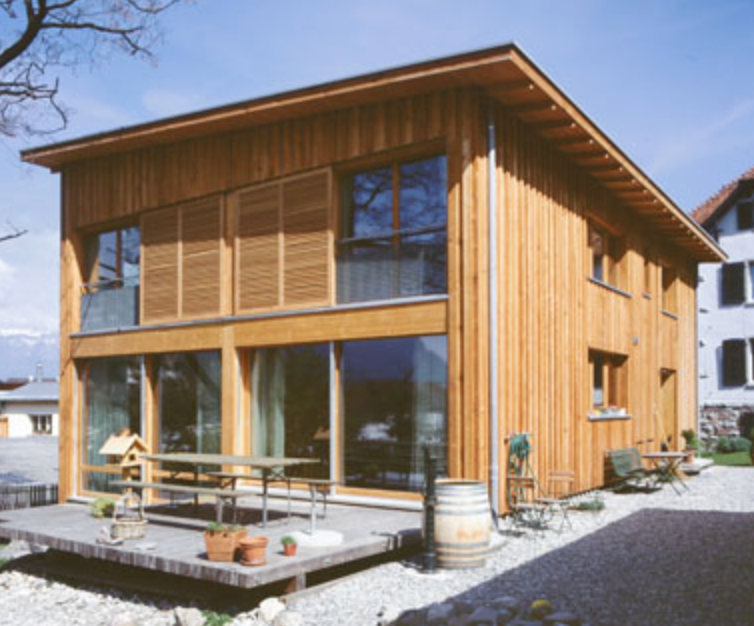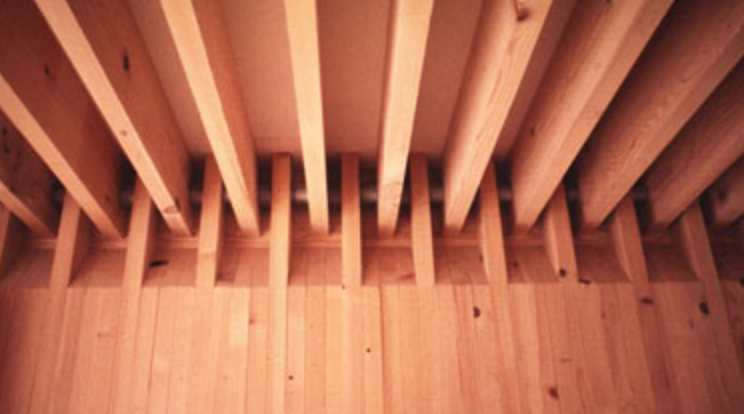Single family home, Triesen (LI) | 2000
In accordance with the client brief, only 2nd to 3rd grade timber was used, sourced from local woodlands. The board-stacking building method was deemed to be most suited for this material. The method was not used in the ceiling construction of the building, to ensure that walls and ceilings were uniform. Here the structure solely consists of structural boards, i.e. every third board spans across a room. Walls and ceilings are fixed by means steel pipe joints. Lastly, the prefabricated elements are designed to be folded to facilitate transport.
Plans
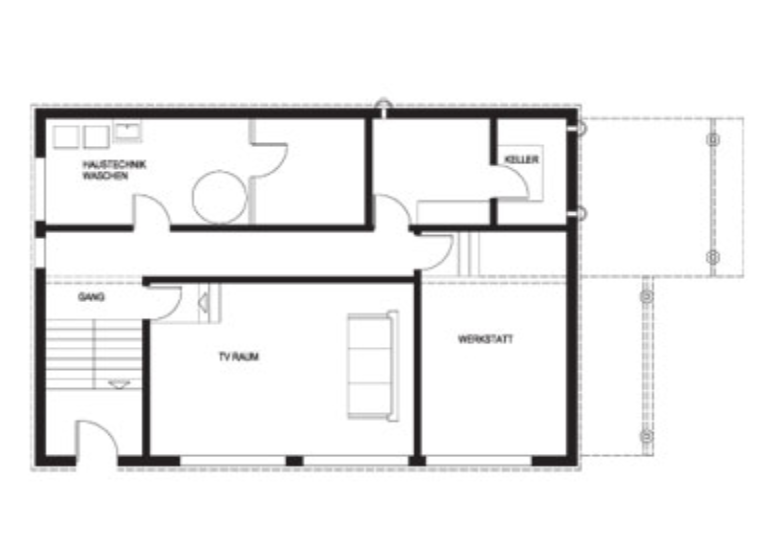
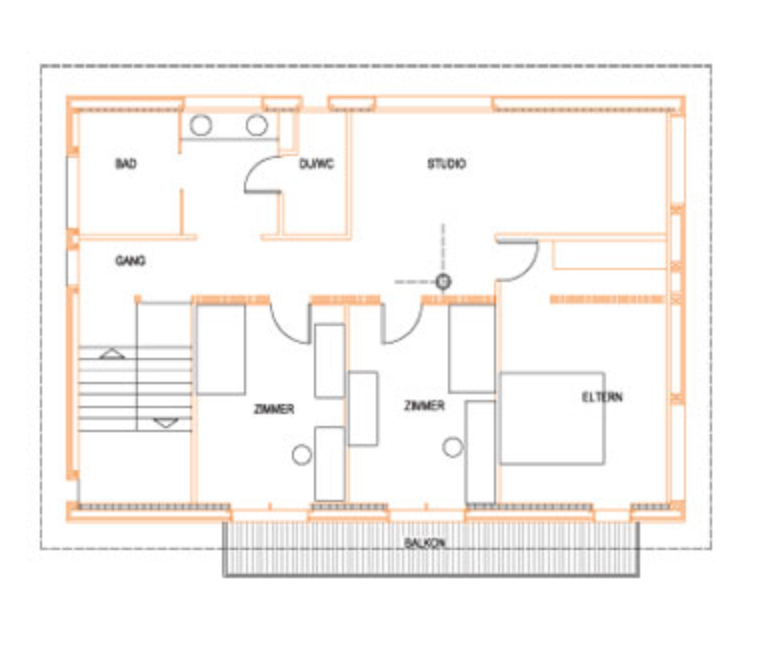
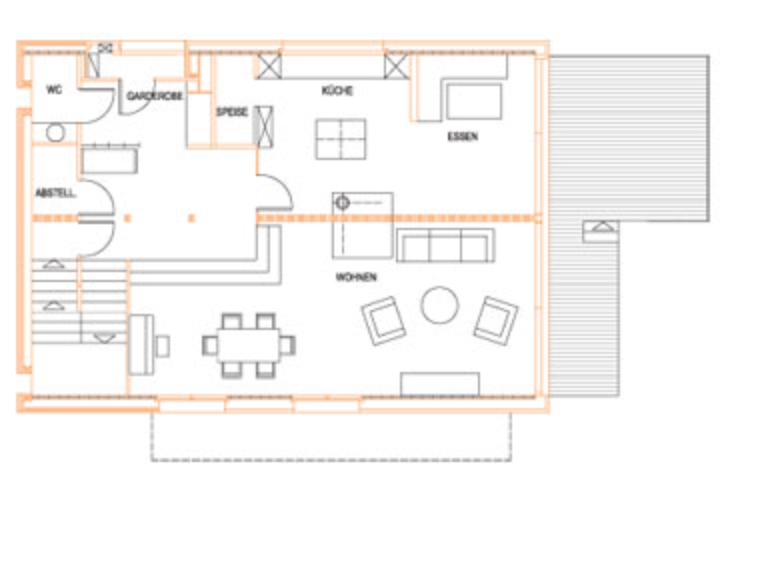

Pictures
